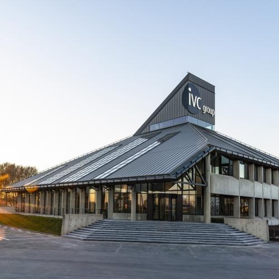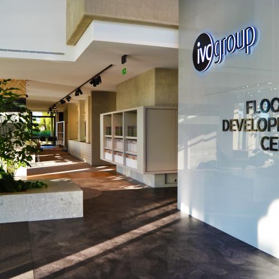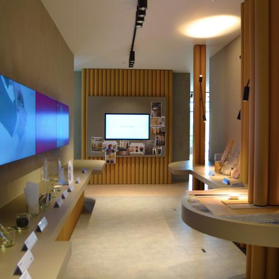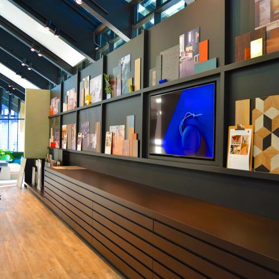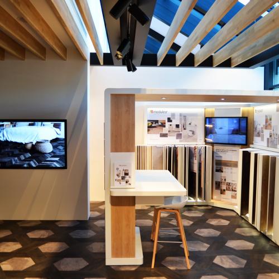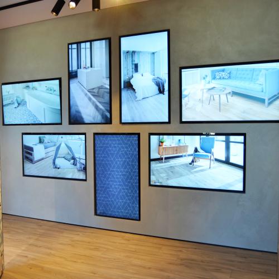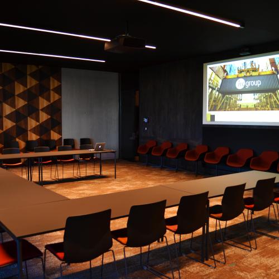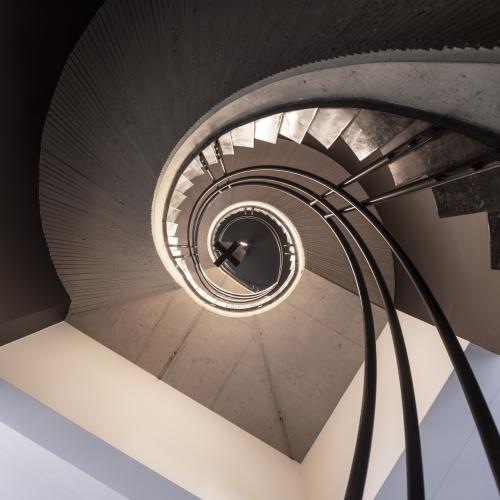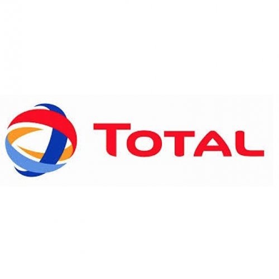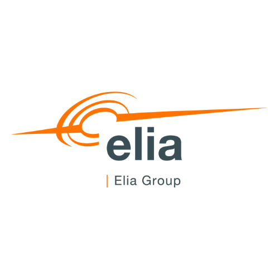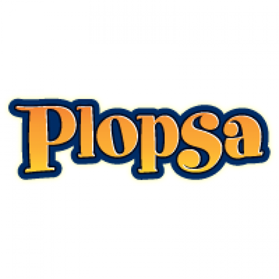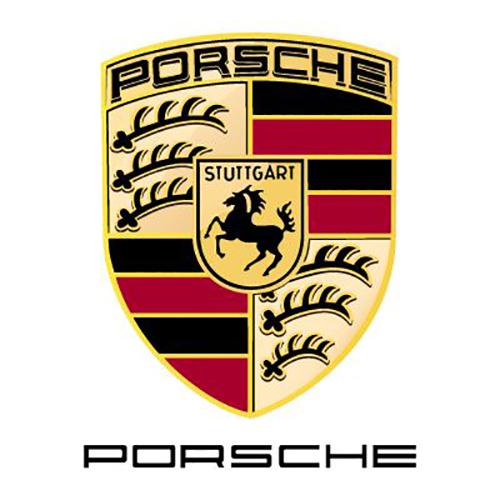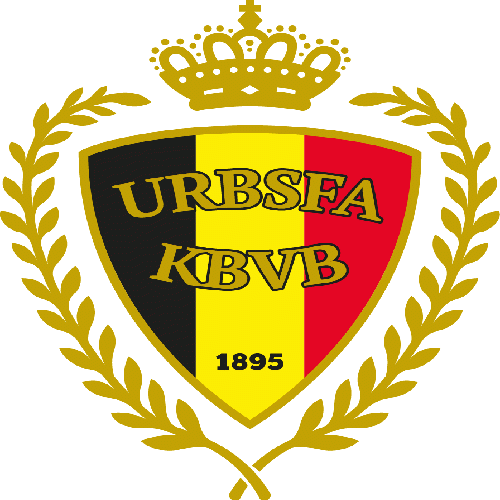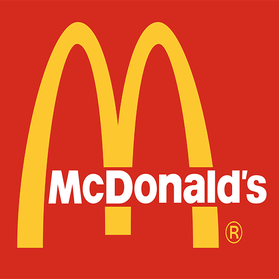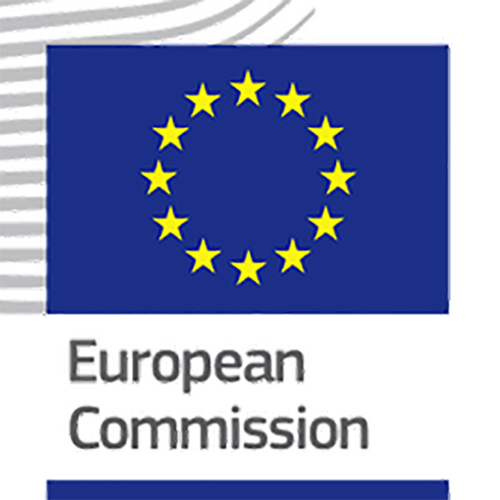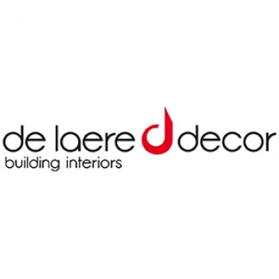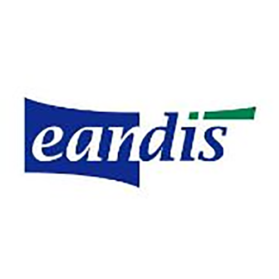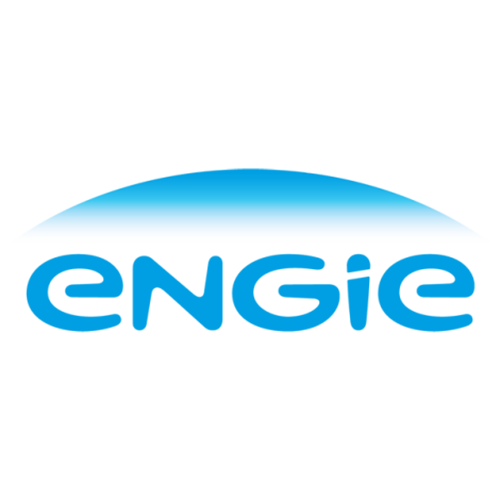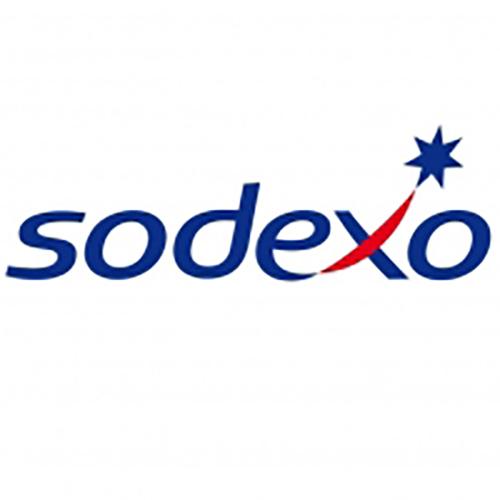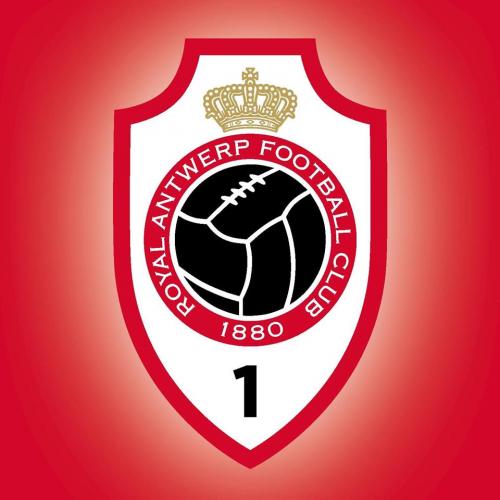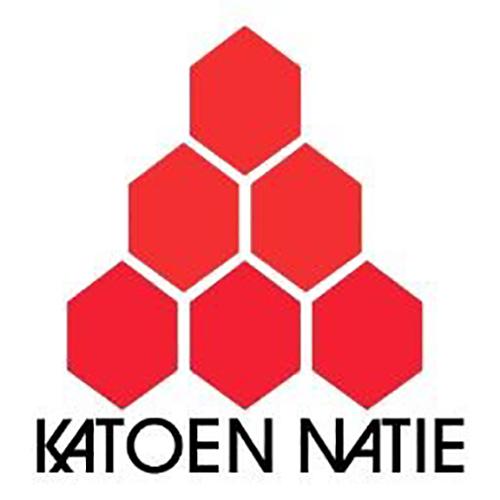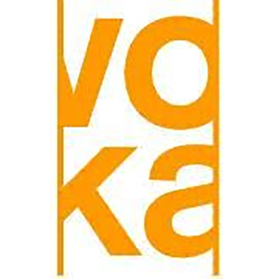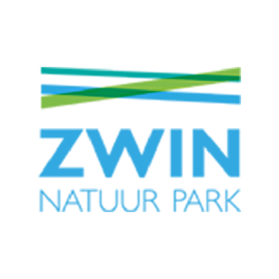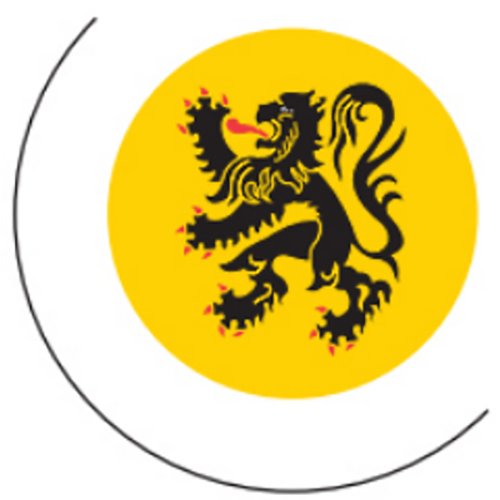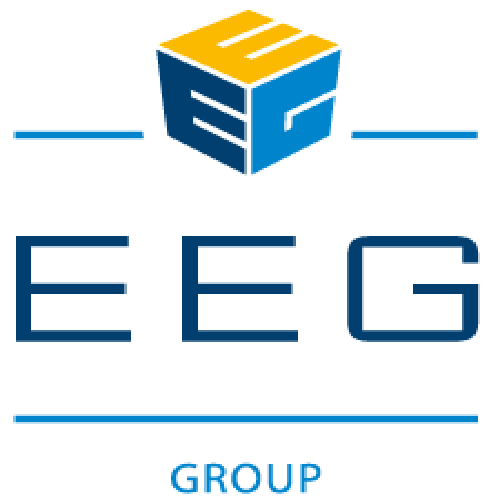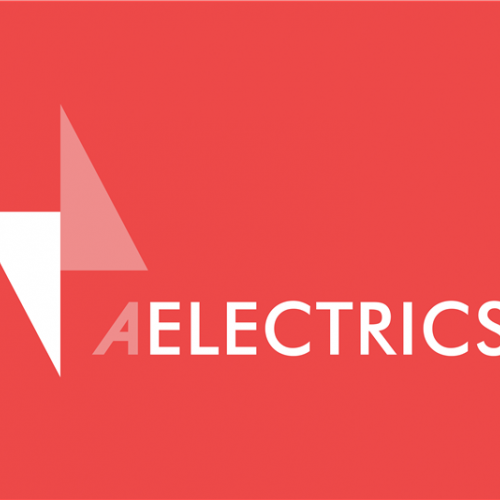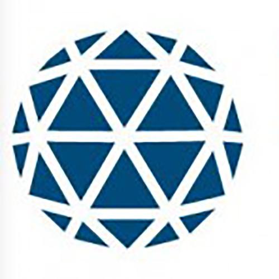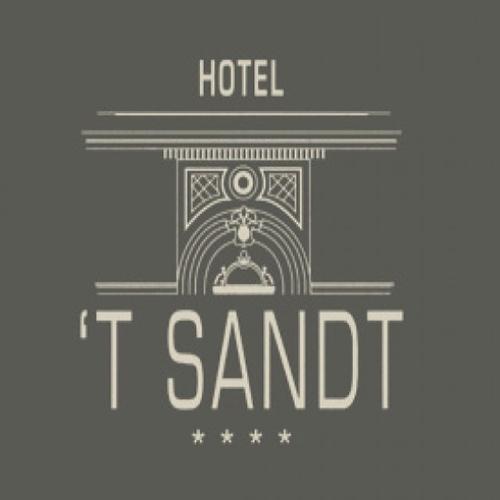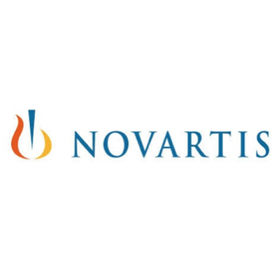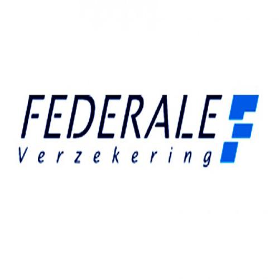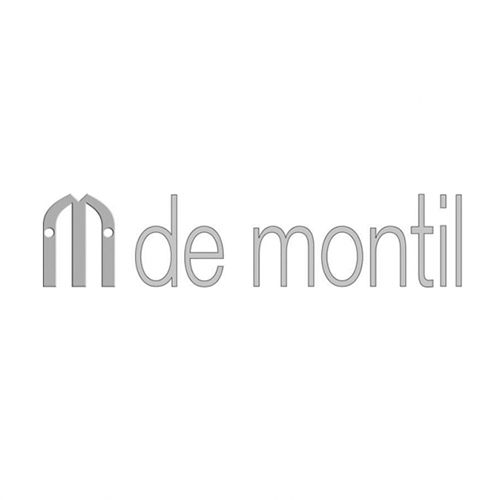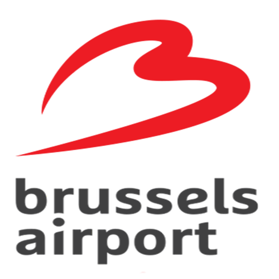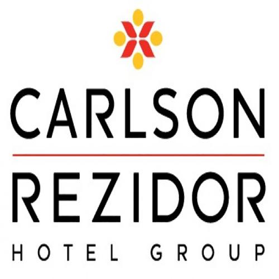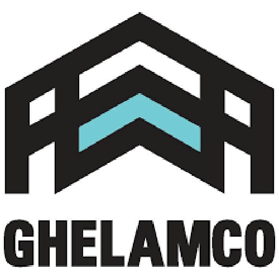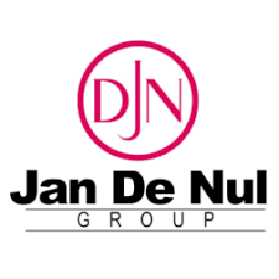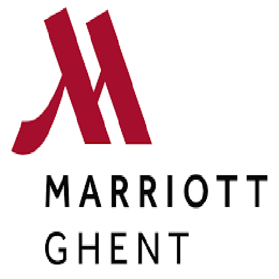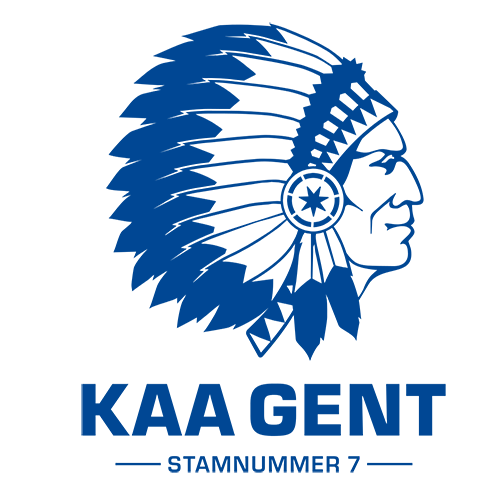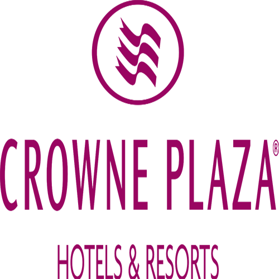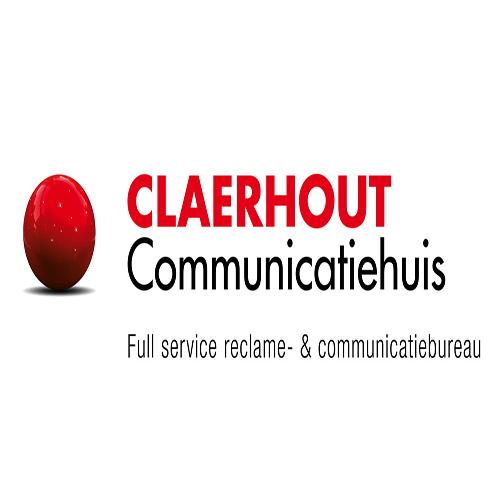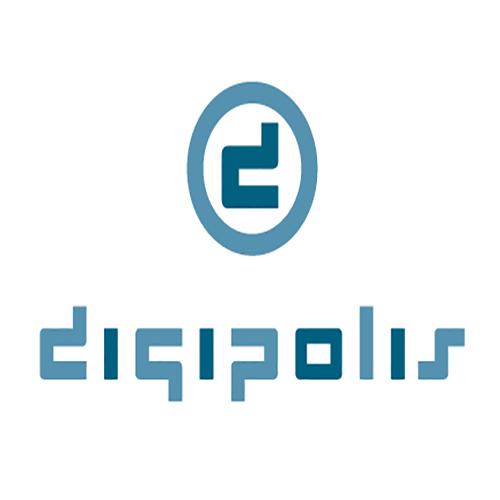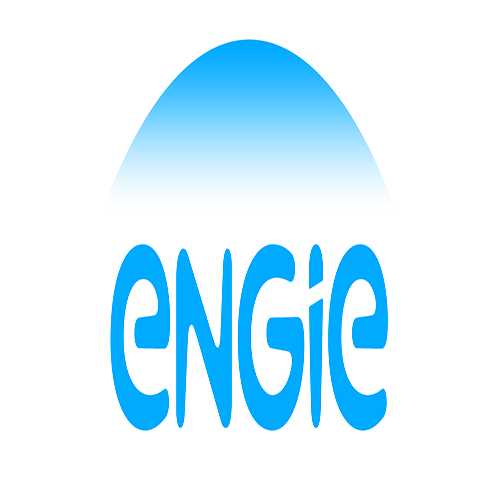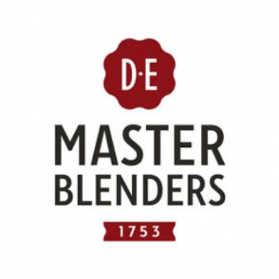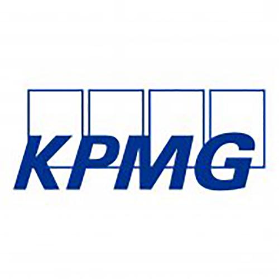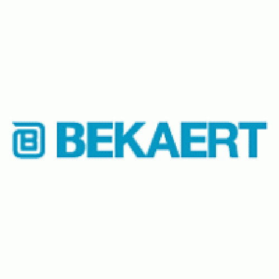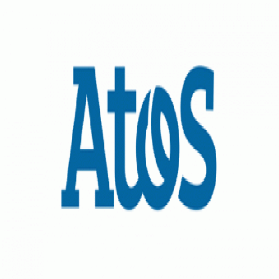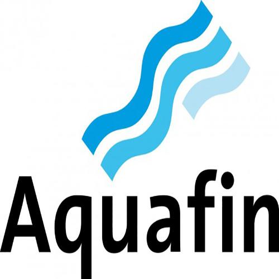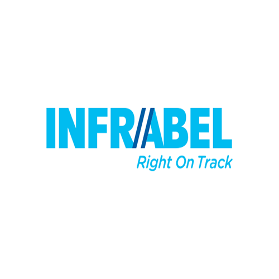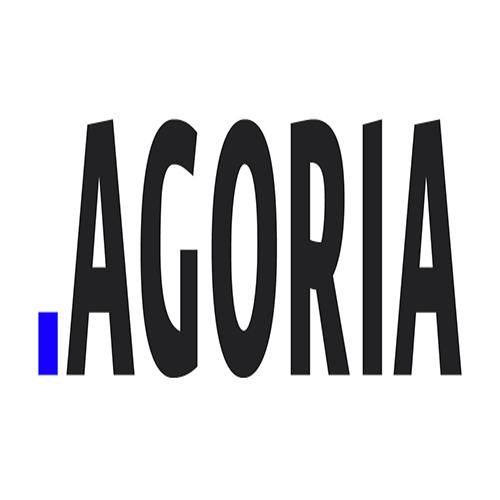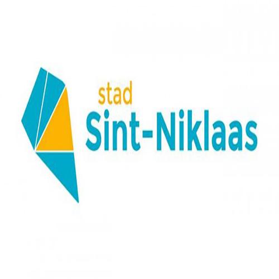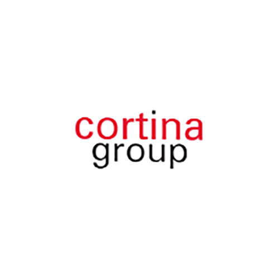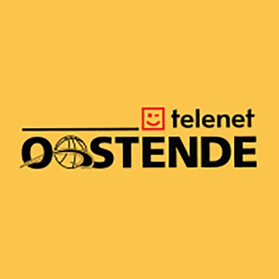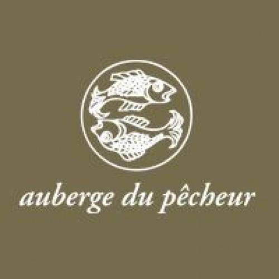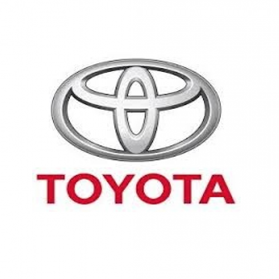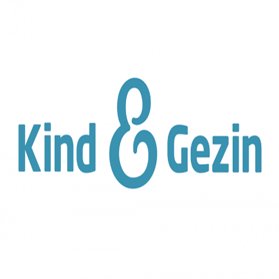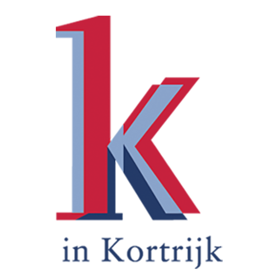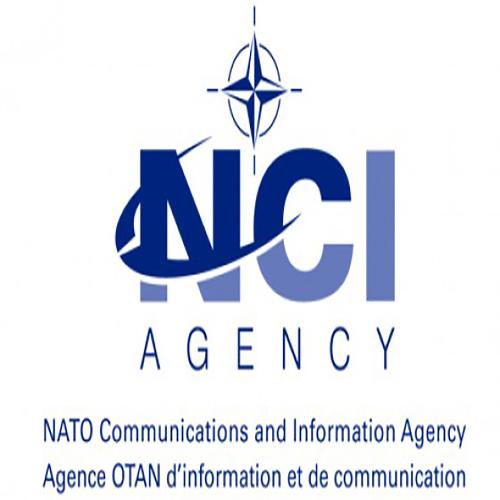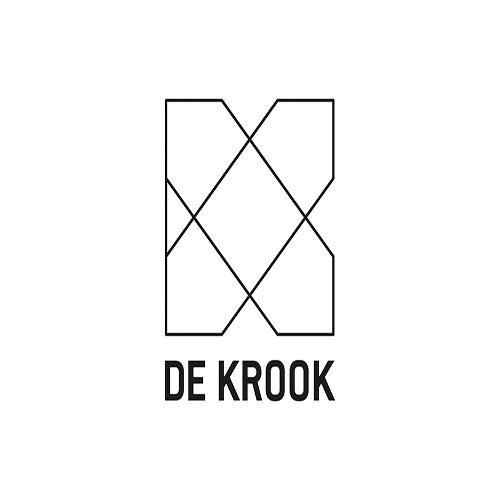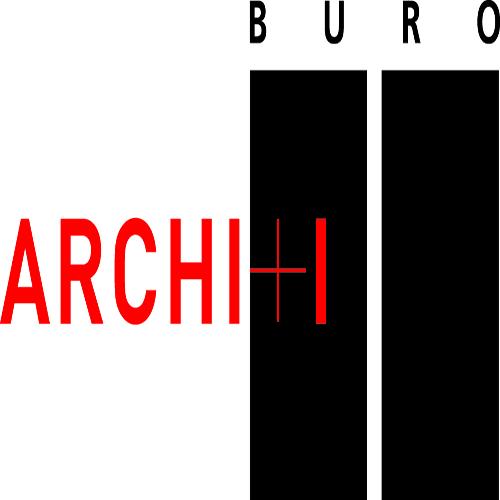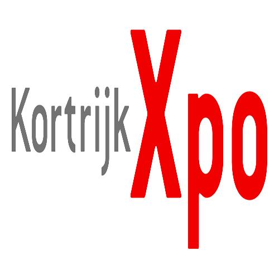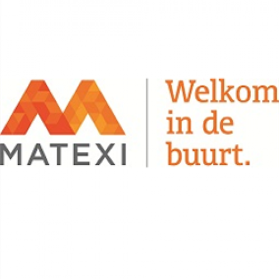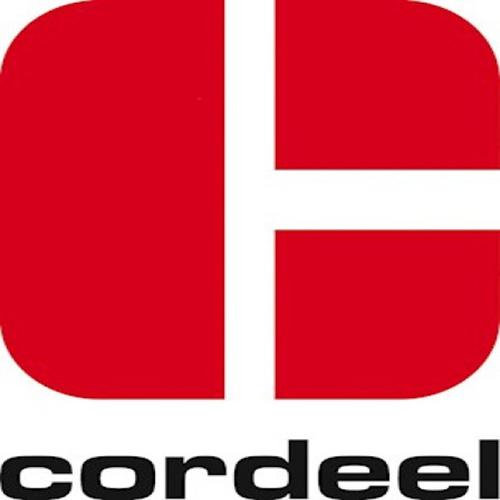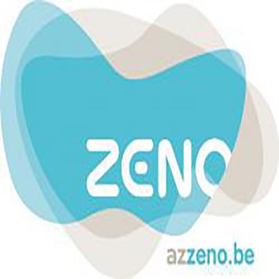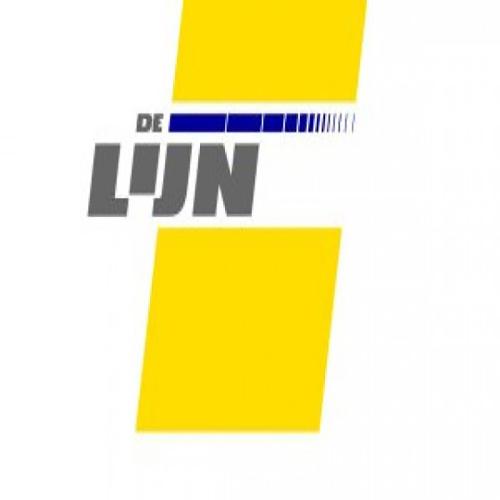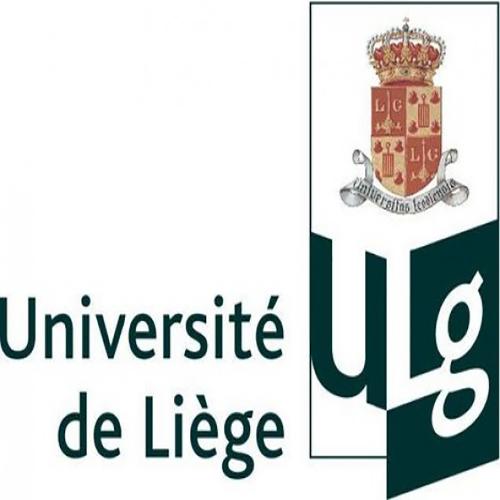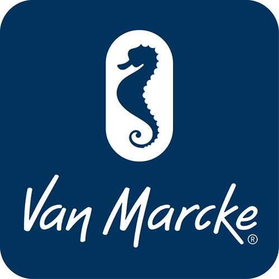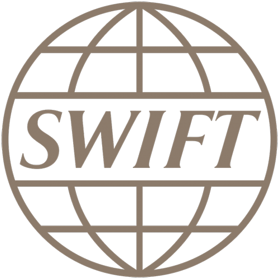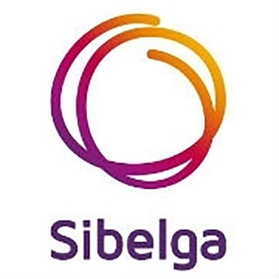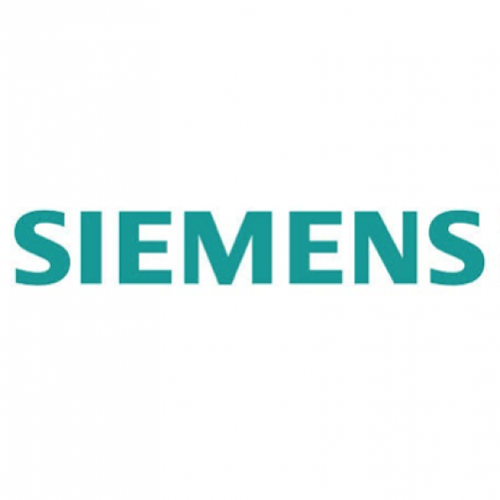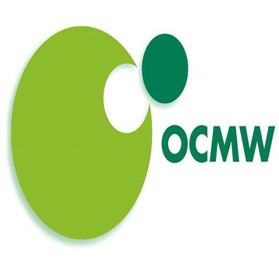IVC's new Flooring Development Centre in Waregem: a pearl in functional design
Anyone who has recently driven the E17 in Waregem may have noticed the renovation of an iconic building. The Belgian vinyl flooring manufacturer IVC Group is accommodating its new Flooring Development Centre in the well-known complex with its striking angular shapes and giant sloping roof structure. As of February 2019, IVC's commercial and design departments moved into the building, where customers can find inspiration in the showroom.
IVC had a very detailed wish list for this architectural balancing act. "The head office and showroom in Avelgem had become too small to keep up with IVC's global growth," adds Cindy. "That's why we decided to move the showroom, the commercial department and the design department, which together account for about a hundred employees, to Waregem, while the production and logistics activities remain in Avelgem. The new IVC Flooring Development Centre was to become an inspiring place where customers, designers and architects from all over the world could intuitively get to know IVC's latest achievements in the field of design, innovation and R&D.
We also needed an auditorium, a training centre and a catering room, where we could bring people together in an informal but pleasant atmosphere. Promoting contact and cooperation was an important requirement for the renovation of the first and second floors, which house our commercial and design departments respectively." The brand new Flooring Development Centre has not only the necessary office space but also a beautiful showroom and large meeting room.
"As soon as our visitors enter the building, an exciting physical customer journey awaits them."
- Cindy Van Moorleghem, Marketing Director at IVC Group
"As soon as people enter the building, an exciting physical customer journey awaits them," adds Cindy Van Moorleghem. "At the reception desk, they can learn more about the history and future prospects of the IVC Group via visual elements and touchscreens. They will then be introduced to our Innovation Corner, where they will be able to discover our innovative flooring solutions and promising R&D concepts. Finally, they enter a space where they can get to know our floors in detail. When you receive project clients, you guide them to The Commercial Library. If you receive dealers or distributors, you accompany them to The Moduleo House or The Residential Market Place respectively. Large screens, embedded in the walls, contribute to the general experience."
IVC's Flooring Development Centre: facts and numbers
- Originally designed in 1986 by architect duo Verbauwhede & Vandekerkhove
- Renovated in 2018 by Glenn Sestig Architects
- Total floor space: 5000 m²
- Floor space showroom: 1250 m²

